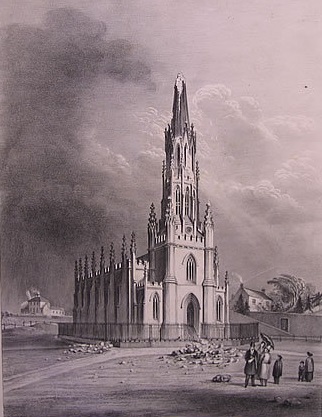 On a small rise set back from the main Thorne Road by approximately twenty feet sits Christ Church Terrace. One would not need a doctorate in brain surgery to fathom out why it is so called as it traces its history back to the building of that stately, green-spired church that is Christ Church. Consisting of only a handful of stately, three storey dwellings, it commands a fine prospect over the churchyard and an unspoilt vista down East Laith Gate. It was built on a “close of land called Sand Pit Close, lying in or near Doncaster, at or near a place called The Sand Pits, containing two acres abutting upon the Doncaster Road.” The whole row was constructed at the same time as the opposite church. The Church itself was constructed with the financial help of John Jarratt Esq., and was “dedicated to Christ for the glory of God, and the benefit of his native town.”
On a small rise set back from the main Thorne Road by approximately twenty feet sits Christ Church Terrace. One would not need a doctorate in brain surgery to fathom out why it is so called as it traces its history back to the building of that stately, green-spired church that is Christ Church. Consisting of only a handful of stately, three storey dwellings, it commands a fine prospect over the churchyard and an unspoilt vista down East Laith Gate. It was built on a “close of land called Sand Pit Close, lying in or near Doncaster, at or near a place called The Sand Pits, containing two acres abutting upon the Doncaster Road.” The whole row was constructed at the same time as the opposite church. The Church itself was constructed with the financial help of John Jarratt Esq., and was “dedicated to Christ for the glory of God, and the benefit of his native town.”
At the time, the Mayor of Doncaster was Richard Littlewood and he, along with Mr. Jarratt’s trustees, the Reverend John Sharpe, Edmund Denison, John Branson, and Robert Baxter, watched by a rather large crowd of local residents happily laid the first stone on the 9th October 1827. Also present were the architects who had undertaken the commission and there was great ceremony and celebrating by all in attendance, the most enjoyable part of the proceedings was when a group of young girls, all dressed in white linen frocks, sprinkled fresh flower petals on the ground in the intended area of the church. While the stone was being laid a scripture from the bible, Psalm 122 was sung, the words of which were quite apt for the construction which was to follow – “May those who love you be secure. May there be peace within your walls and security within your citadels.” A band played Martin Luther’s hymn – A Mighty Fortress.
The final stone was fixed on the 26th June 1829, with the consecration taking place on September 10th of the same year being conducted by the Archbishop of York who also appointed the incumbent vicar, the Reverend Henry John Branson (later rector of Armthorpe). The church cost £13,000 to build of which £3,000 was raised from investments, and £4,500 from the sale of pews and stalls.
Here are some facts about Christ Church:
- Overall height – 175ft
- Exterior length – 140ft
- Exterior width – 57ft
- Width of nave – 80ft
- Width of aisles – 12ft 4in
- Length of chancel – 27ft 4in
- Width of chancel – 24ft
- Reredos (decoration behind altar) from designs by George Gilbert Scott.
- Churchyard consecrated on July 25th 1847, and enclosed in 1848.
- Authorised for celebrating marriages in July 1848.
- Stained glass window in west end by M. Capronniere of Brussels placed by Mr. Jarratt in 1858.

Disaster struck on the 3rd November 1836 when the spire was struck by lightning. The resulting damage called for most of it to be taken down and rebuilt.
Christ Church Terrace commenced its life under the ownership of Robert Saunders Esq., who left it in his will to his family on his death on July 31st 1834. His family sold off the terrace in lots, the first four being purchased by W. H. Forman Esq., on Monday September 28th 1857. Mr. George Crawshaw purchased the two properties at the far east end, and the land to the rear of the houses was converted into gardens by Mr. W. L. Parkinson.
- 1905











My title deeds record Christ Church Terrace was built in 1826 and designed by architect William Hirst. It was only given that name after the consecration of Christ Church some three years later. WHGS
and just think not long ago the future of this lovely church was in doubt
very good sym